THE Bourne
Plot 17 - £369,950
Barrow, Clitheroe BB7 9XR
CALL: 07375 350 131
2 bedroom semi-detached dormer bungalow
This elegant and spacious semi-detached dormer bungalow provides attractive open plan living to the front with a large dining room and German made kitchen by award winning Leicht. A spacious lounge, bedroom, family bathroom and 2 storage cupboards complete the ground floor. The upstairs features a very large double bedroom with separate en-suite shower room and generous potential storage.
Key Features
Block paved driveways.
Chrome external lighting to front and rear.
External water tap.
Electric car charging port.
Natural slate roof.
French doors.
Landscaped front gardens.
Private estate.
1,035. sq. ft.
Leicht kitchens with NEFF appliances.
Bathrooms feature Duravit sanitary ware with chrome fittings.
Oak internal doors with chrome ironmongery.
Staircases include solid oak handrails and newel post caps.
Gas central heating.
Energy efficient LED lighting.
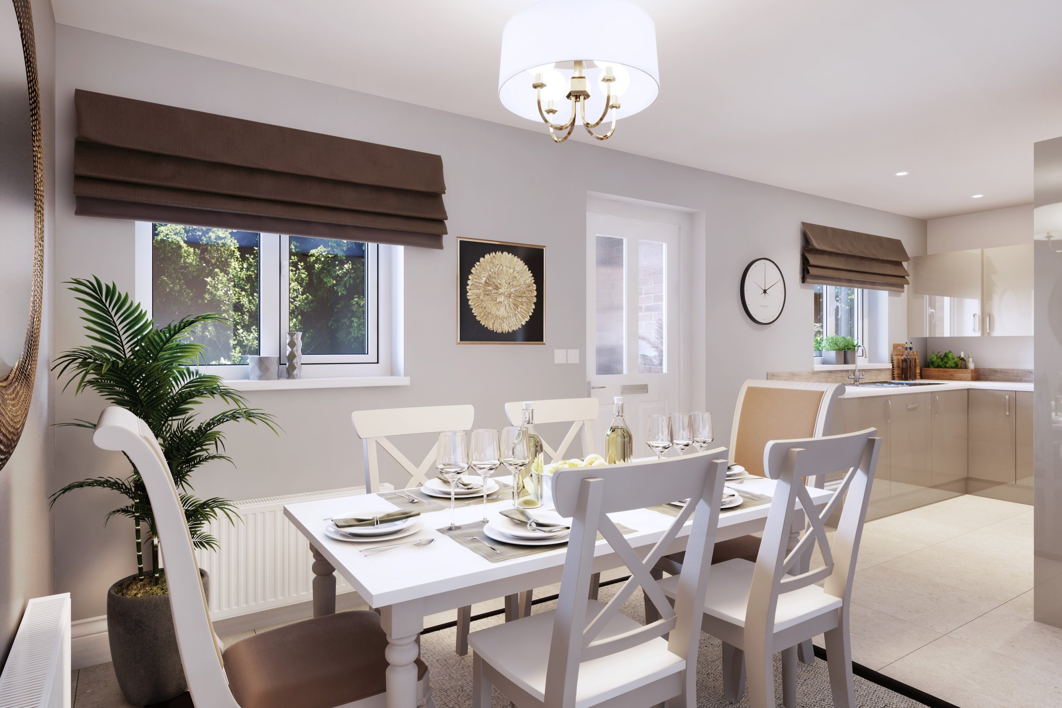
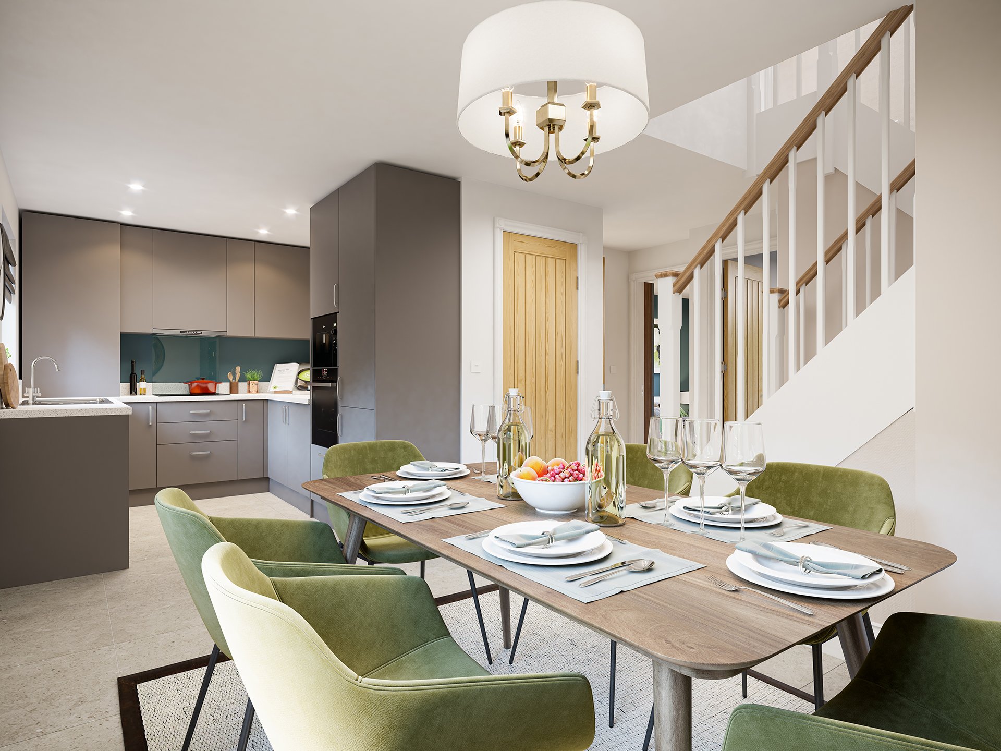
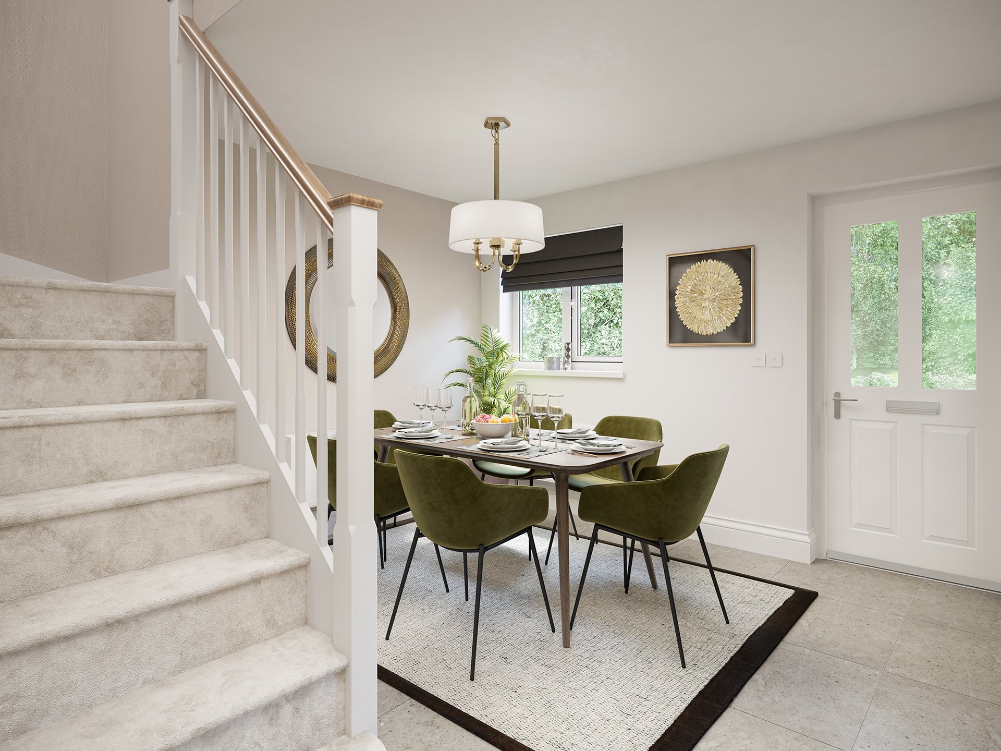


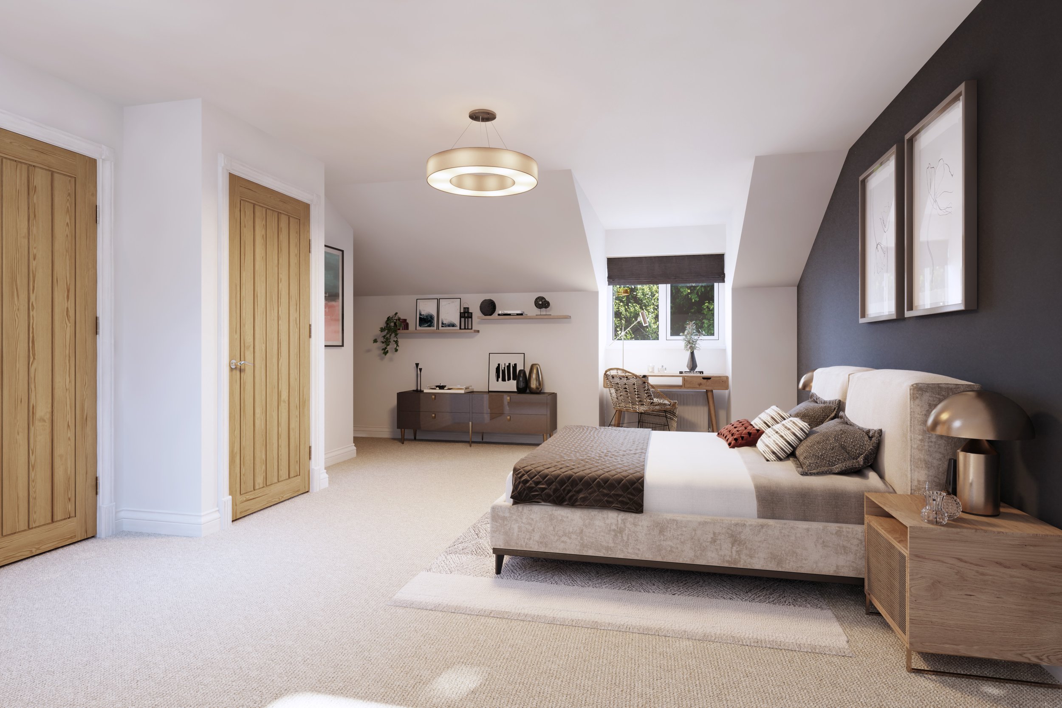


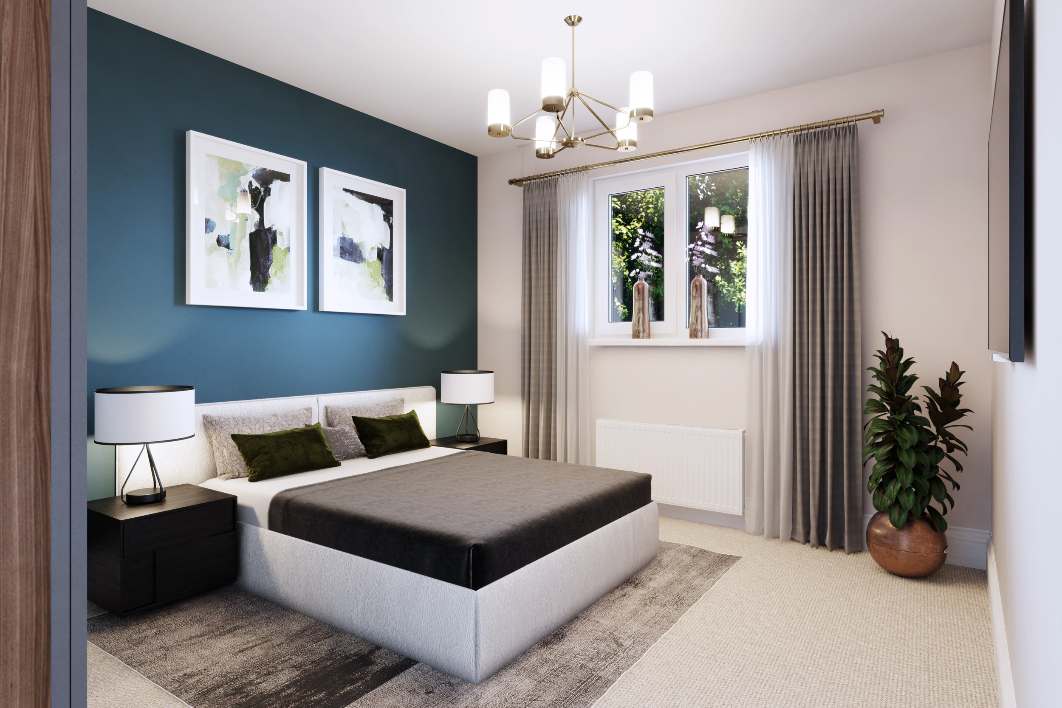
Ground Floor
Kitchen Diner: 6.6m x 2.5m
Bedroom 2: 3.7m x 3.0m
Lounge: 4.0m x 3.4m
Bathroom: 2.6m x 1.9m
First Floor
Bedroom 1: 5.6m x 4.2m
Ensuite: 2.2m x 2.0m
Kitchen
- Award winning Leicht kitchen units
- Integrated NEFF oven
- Integrated NEFF microwave oven
- Integrated NEFF hob
- Integrated NEFF fridge/freezer
- Blanco sink
Bathroom
- Duravit Durastyle toilets with soft close seat and cover
- Duravit Durastyle basin with pedestal and mixer tap
- Trojan Cascade white baths
- JT40 Fusion showers


